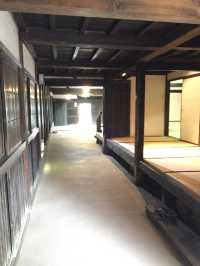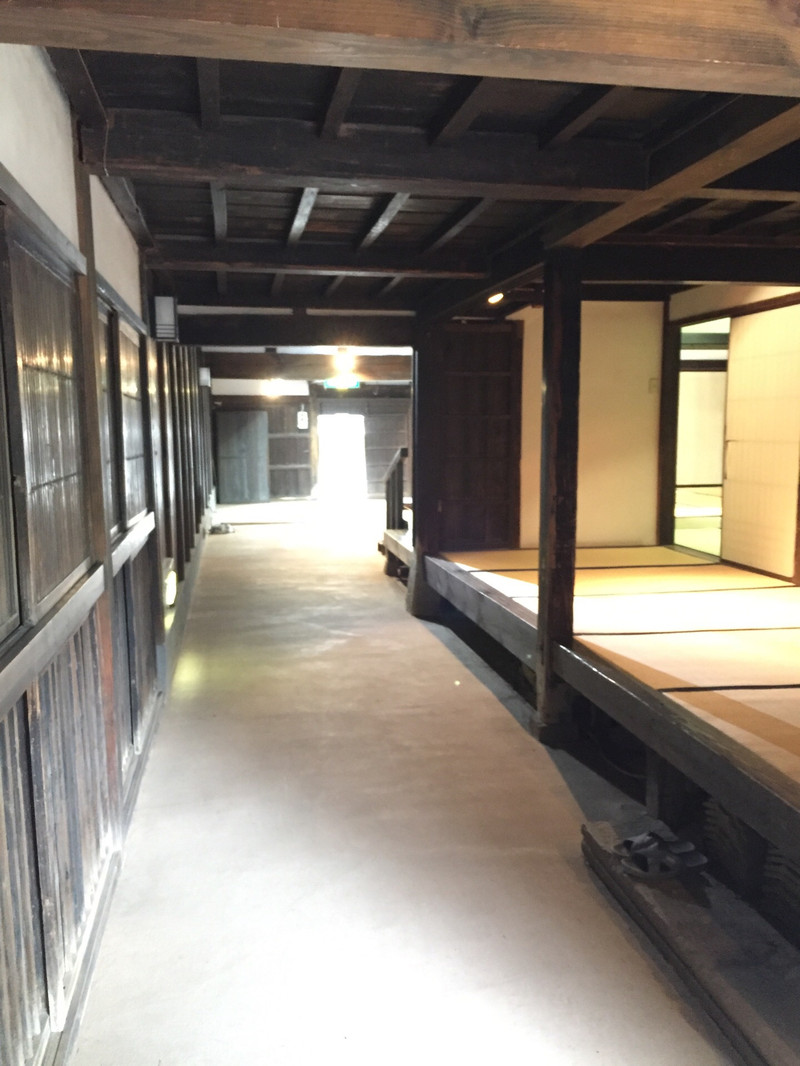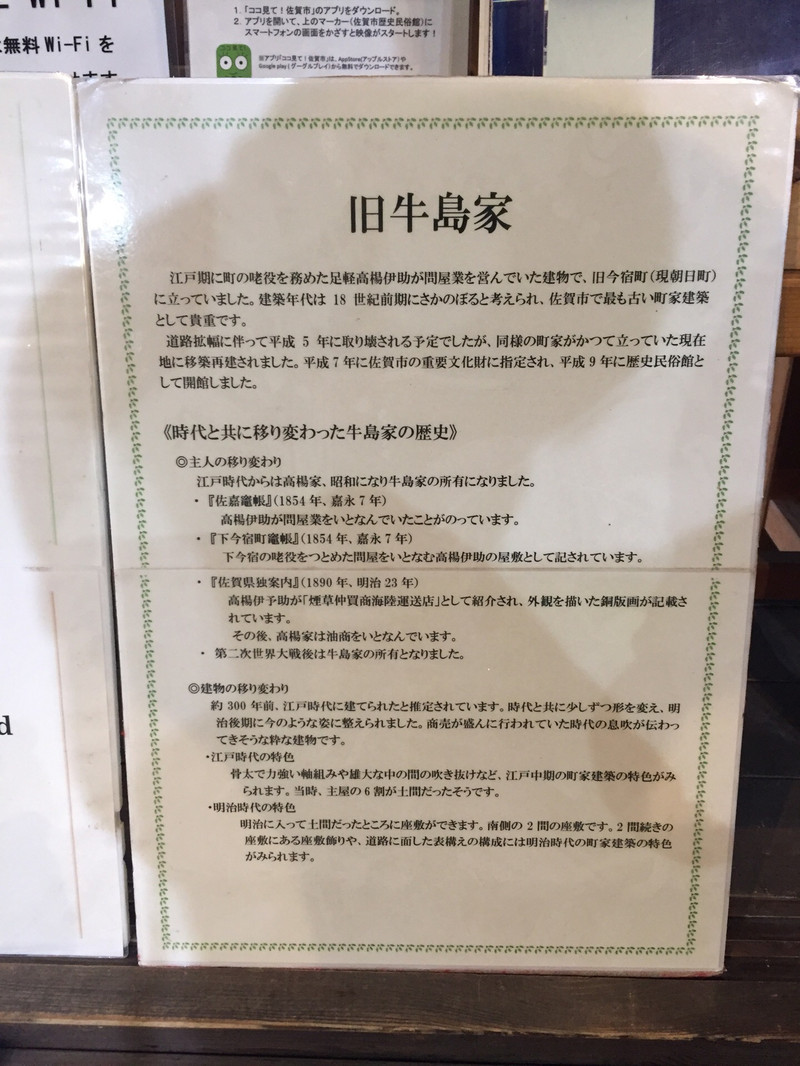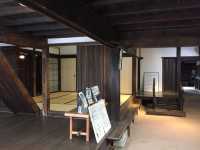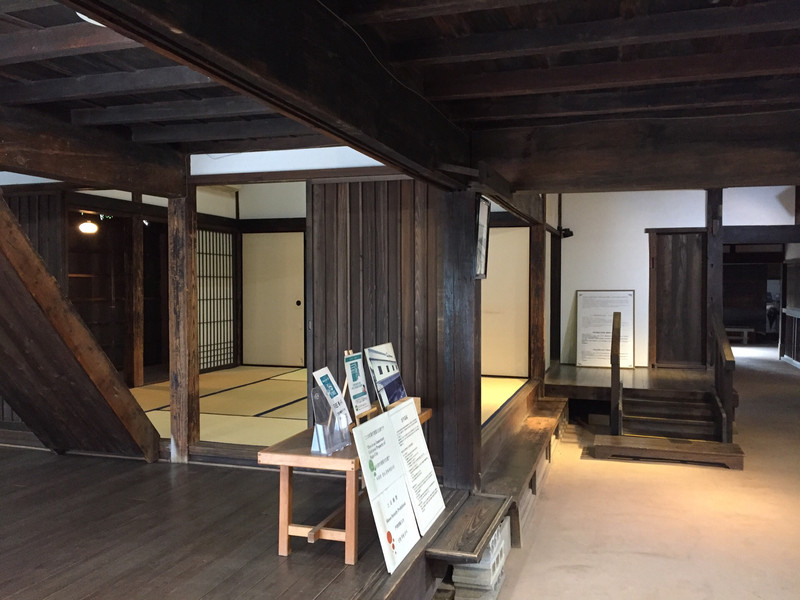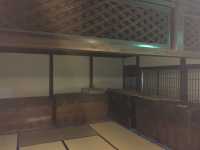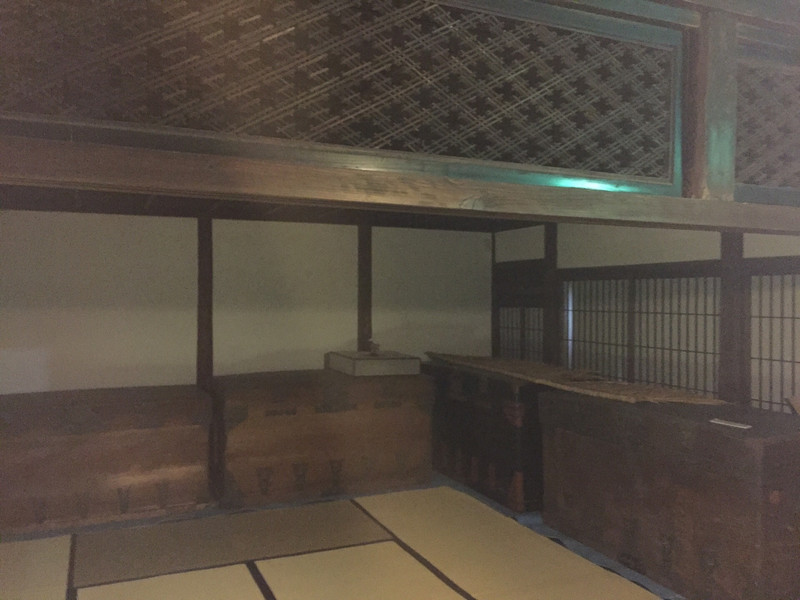The courtyard of the old Guhe House Garden in Saga City Historical Folklore Hall is opposite the old Niudao family. Old Niudao Courtyard was built about 300 years ago in the Edo era. It is a residential residential complex of tobacco wholesalers who are infantrymen. The tatami room has been added to the street side, which has the characteristics of street-front houses in the Meiji period. After World War II, the owner of the house has changed to Niudao. The house in modern times was relocated from other places because of the widening of the municipal road. The houses of wholesale traders and bankers formed the Saga City Historical Folklore Hall together. The large cabinets on the second floor are very impressive.
;
Former Koga Bank (Saga City Cultural Museum) Review
4.6 /512 Reviews
Popular Destinations
Adelaide Travel | Interlaken Travel | Jinan Travel | Dubrovnik Travel | Maldives Travel | Gyeongju Travel | Sibu Travel | Guiyang Travel | Cebu Travel | Chengde Travel | Port Dickson Travel | Yogyakarta Travel | Sabah Travel | Macau Travel | Venice Travel | Oberkirch Travel | Kootenai County Travel | Lauterbrunnen Travel | Sarawak Travel | Kampar Travel | Saint Peter Travel | Kyffhauserkreis Travel | Winterthur Travel | Martinborough Travel | Framingham Travel | Urgup Travel | Kananaskis Travel | Garrett County Travel | Hita Travel | Maria Trinidad Sanchez Travel
Recommended Attractions at Popular Destinations
Bangkok attraction near me | Tokyo attraction near me | Manila attraction near me | Hong Kong attraction near me | Taipei attraction near me | Seoul attraction near me | Los Angeles attraction near me | New York attraction near me | Shanghai attraction near me | Kuala Lumpur attraction near me | Shenzhen attraction near me | Osaka attraction near me | Singapore attraction near me | London attraction near me | Guangzhou attraction near me | San Francisco attraction near me | Beijing attraction near me | Macau attraction near me | Bali attraction near me | Paris attraction near me | Ho Chi Minh City attraction near me | Orlando attraction near me | Jakarta attraction near me | Phuket attraction near me | Chicago attraction near me | Toronto attraction near me | Fukuoka attraction near me | Istanbul attraction near me | Dallas attraction near me | Cebu attraction near me
Popular Attractions
Caversham Wildlife Park | Window of the World | Zhujiajiao Ancient Town Scenic Area | Palace of Versailles | Huangpu River Tour(16 Pu Pier) | Louvre Museum | Penida Island | Dreamworld | Sands SkyPark | Genting Highlands | Rollermania 4.0 Forest Skate Rink | Tokyo Tower | Gyeongbokgung Palace | Ginza | Mount Hua | Gion | Yokohama Hakkeijima Sea Paradise | Masjid An Nur Gumawang | Masjid Al Barokah | Cobb County Kennworth Park | Traverse Creek Special Interest Area | Playa "La Isla" o "Entrellusa" | Spring-Field Park | Golu Devta Temple -Tadhiyal Family | Reformed Congregation | Des Moines Golf and Country Club | समया माता mandir dhana kachhar kaushambi | Skyline Luge Singapore | Yangtze River Cableway | Bali Bird Park
Popular Travelogues
Bangkok Travelogue | Tokyo Travelogue | Hong Kong Travelogue | Seoul Travelogue | Los Angeles Travelogue | New York Travelogue | Shanghai Travelogue | Kuala Lumpur Travelogue | Shenzhen Travelogue | Osaka Travelogue | Singapore Travelogue | London Travelogue | Guangzhou Travelogue | San Francisco Travelogue | Beijing Travelogue | Macau Travelogue | Bali Travelogue | Paris Travelogue | Ho Chi Minh City Travelogue | Orlando Travelogue | Phuket Travelogue | Chicago Travelogue | Toronto Travelogue | Fukuoka Travelogue
Payment Methods
Our Partners
Copyright © 2024 Trip.com Travel Singapore Pte. Ltd. All rights reserved
Site Operator: Trip.com Travel Singapore Pte. Ltd. Travel License No. 02943
Site Operator: Trip.com Travel Singapore Pte. Ltd. Travel License No. 02943
